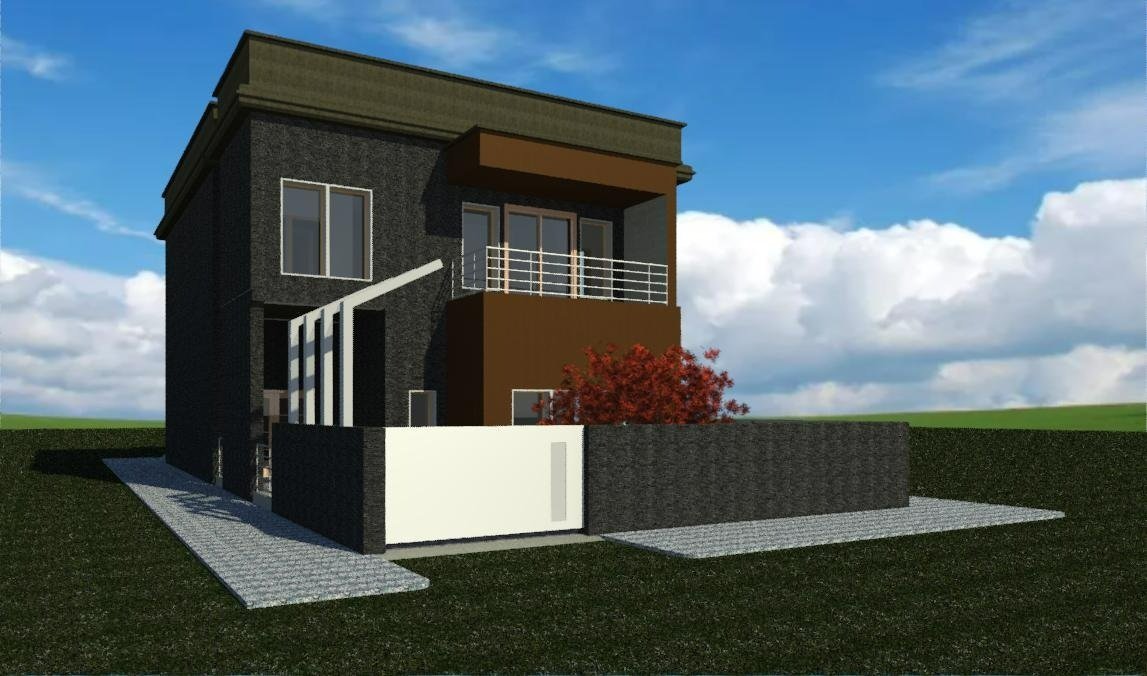
Residential
Custom Residential Designs That Reflect Unique Lifestyles.
Traditional Style Home
Ground Floor Level
Front Elevation
Wall Section Detail
Occupancy: Residential Occupancy (C)
Area: 328m2
Project Type: Individual, Conceptual
The Traditional style home project was drawn only with hand drawings, providing us with creative liberty to conceptualize and tailor a home according to our vision. Through the process of manual rendering, we gained invaluable insights into the intricacies of wall envelopes and the operational dynamics of our building. This is demonstrated through wall sections and detailed wall sections. This project enhanced our comprehension of architectural elements and functionality.
Wall Section
Wall Section Detail
Tiny House Project
3D Exterior View
Ground Floor Plan
Occupancy: Residential Occupancy (C)
Area: 55.4 m
Project Type: Individual, Conceptual
Our first Revit project was the tiny house. We learned how to make materials including their textures. We explored different types of floors and walls in Revit. Taking what we learned and knew from manual drawing and applied it to digital drafting. Additionally, we explored model-in-place components, particularly focusing on integrating built-in cabinets into the kitchen and bathroom spaces.
Interior Rendering
Model-In-Place Kitchen Cabinets
Exploded View
Modern Style Home
Occupancy: Residential Occupancy (C)
Area: 400m2
Project Type: Individual, Conceptual
This project took more of a modern aesthetic, characterized by a flat roof, parapet, and the use of sleek, contemporary materials. Throughout the project, we analyzed the intricacies of more structural elements such as staircases, ceilings, flat roofs, and parapets. Additionally, we explored visual elements, including wall sweeps and material choices, adding depth to the design.
Ground Floor Plan
Second Floor Plan
3D Exterior View
South Elevation
Sective View















